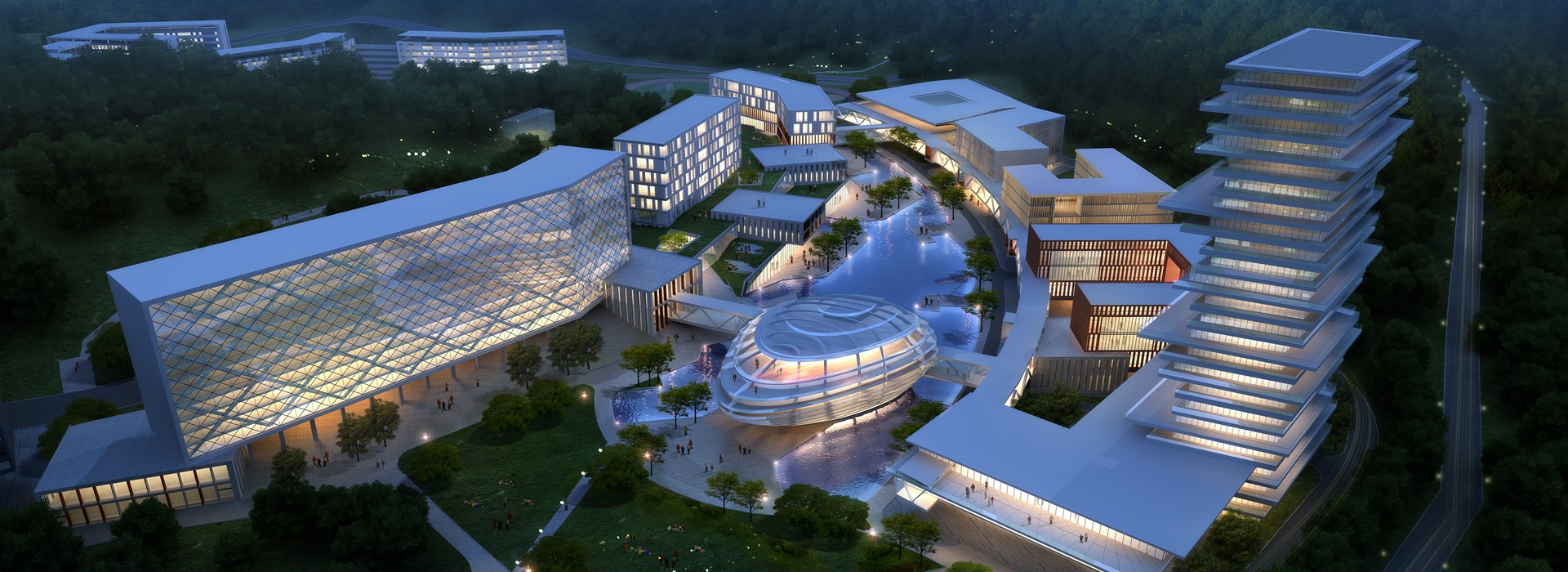

合作方:深圳市协鹏建筑与工程设计有限公司
Partners:Shenzhen Cenpoint Architects&Engineers Co.,Ltd.
基于项目的国际化定位和地形特征,设计采用生态、人文、开放的规划理念,形成“一带二园三轴四区”规划布局。沿谷地形成U形景观带,并与两侧山体呼应,为校园创造全覆盖的景观系统。通过对两座山体的环境改造,打造文化和体育双公园,公园里面设置登山道、露营基地、极限运动场、书吧、俱乐部、植物园。
According to the project's international positioning and topographical characteristics, the design adopts ecological, humanistic, and open planning concepts to form a planning layout of "One Belt, Two Parks, Three Axes and Four Districts". A U-shaped landscape belt is formed along the valley and echoes with multiple mountains to create a full coverage landscape system for the campus. Through the environmental transformation of the two mountains, a cultural and sports double park will be created. The park is equipped with mountain trails, camping bases, extreme sports fields, book bars, clubs, and botanical gardens.