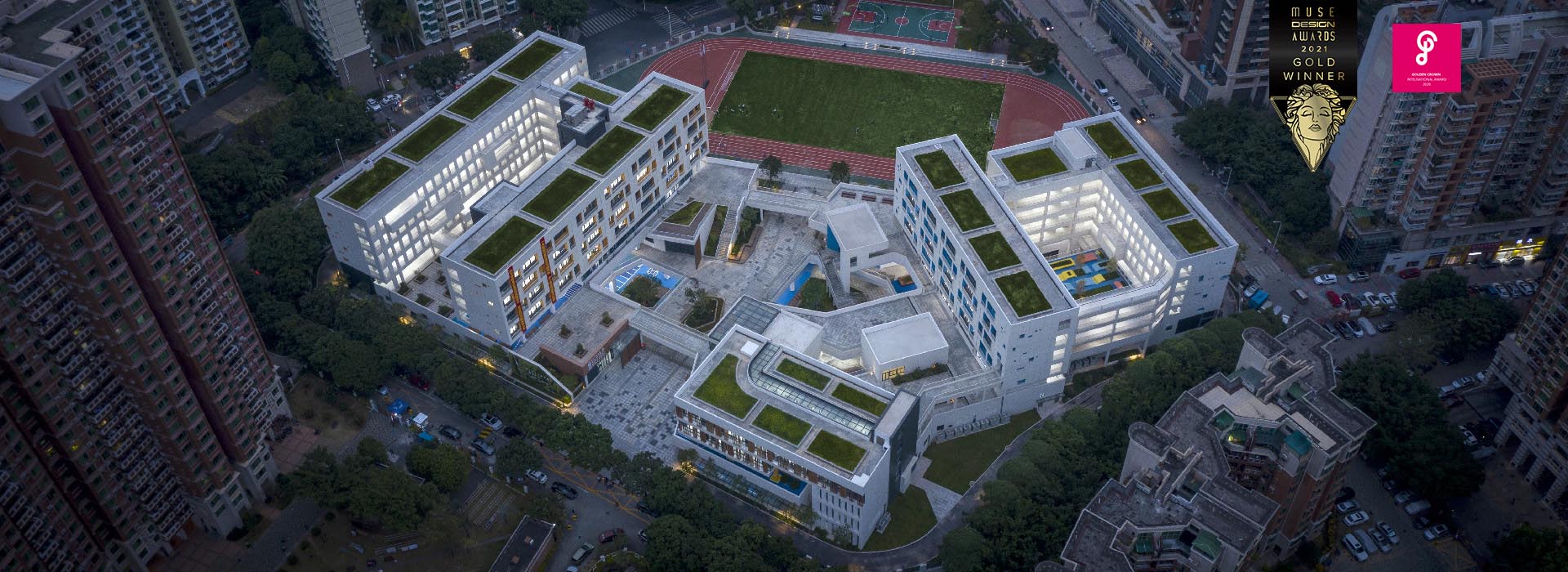

这是一个在城市社区中心落成的未来校园!
This is a future campus at the urban community center!
场地原本为社区空地,场地内自由生长的荔枝树是城市生态系统的延伸,这里有着周围社区孩子们的生活印记。在深圳高速城市化发展的背景下,超高密度和标准化已逐渐渗透到了中小学校园的建设中,学生的身心需求变得尤为重要。因此,我们同时将守护社区儿童的成长记忆与呼应树林的自然力量作为设计的出发点。
The site was originally an open space of the community where the litchi trees grow as an extension of the urban ecosystem. Here bears the imprint of children living in the surrounding communities. In the context of rapid development of Shenzhen, super-high density and standardization have gradually spilled over into the construction of primary and junior school campuses, and the physical and mental needs of students are becoming particularly important. Therefore, the starting point of the design was to both care for the growth memory of children in the community in concert with the natural power of the woods.
首先,我们保留了原有场地东南角的荔枝林,除了对校园生态化的思考外,更希望以此让校园能够一定程度上保留原有的社区记忆和生活场景片段,联动东侧的公共绿地一同向社区开放,将校园作为“教学、生活与社区的公共空间”,达到与周边环境有机延续、和谐共生的目的。
First, we retain the original litchi woods in the southeast of the site in the hope of preserving the campus ecology and reviving the residents’ memory as well as their original scenes of life. The litchi woods, together with the public lawn on the east side, are open to the community residents as a connection of campus teaching and life with the public space of community.
其次,空间设计上我们提取童年生活的空间元素:“街、院”。通过打造“空中街院”来实现社区生活记忆的形态学延续,从而为学生建立更安全,更积极的,更互动的“第二成长空间”。校园内部空间包含了多维立体的趣味活动空间,有效促进多种学习、交流行为的自然发生。在课余时间,孩子们穿梭于丰富的运动和游乐设施之中,每个孩子在玩耍、学习、探索的同时,都可以找到属于自己的秘密角落。
Next, we adopt the spatial elements of childhood in the space design, i.e. street and courtyard, which are morphological extension of community life as a second safer, more positive and more interactive space of growth of students. The campus contains fun activity spaces in many dimensions, which facilitate multiple ways of study and exchanges. Students can shuttle back and forth among a variety of sports and recreation facilities in extracurricular time. Each of them will find a respective secret corner while playing, studying and exploring.
最后,校园整体建筑造型设计延续了现代建筑简洁明快的特色。从外部来看,建筑注重整体性、韵律感,以打造开放、完整的城市界面。在校园内部,建筑造型统一中寻求自由的变化。楼梯、庭院、架空层的秩序进一步强调静与动、统一与变化的差异对比,以此构建起正式与非正式教学空间的有机结合。
At last, the overall architectural design of the campus features simple and brisk and rhythm in order to create an open and complete urban interface. The inside of campus, which pursues free variations in the unity, highlights contrast between dynamic and static elements, and between unity and variation by the agency of stairs, courtyards, stilt spaces to realize organic combination of a formal and an informal teaching space on the campus.
项目名称:深圳福田梅香学校
项目地点:广东,深圳
设计时间:2017年
建成时间:2020年
用地面积:23434.34㎡
建筑面积:49,200㎡
办学规模:54班,九年一贯制
主持建筑师:邹修洪
主创建筑师:陈木亮
方案深化设计:陈卓
设计团队:王宇、陈卓、何健坤、陈国栋、陈国均、赵亚青、禹望平、刘宇、韩善峰、李汉生、王维民、徐文彪、白荣刚、嵇晓宇
景观设计:深圳市艾德森景观建筑设计有限公司
基坑支护设计:建设综合勘察研究设计院有限公司深圳分院
业主:深圳市福田区建筑工务署
代建单位:中建三局集团有限公司
监理单位:中海监理有限公司
建设单位:中建四局第三股份有限公司
勘察单位:深圳市南华岩土工程有限公司
摄影:金伟琦