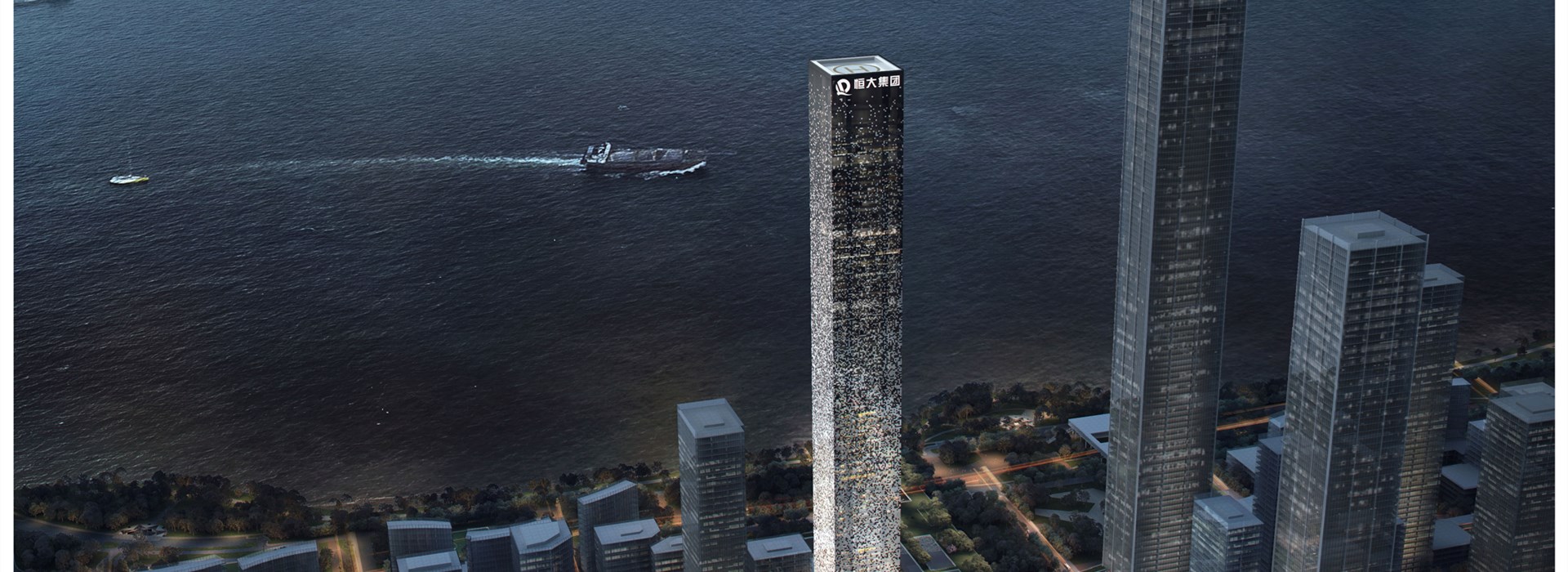

合作方:里伯斯金建筑事务所
Partners:STUDIO DANIEL LIEBESKIND ARCHITECT LLC
“云城市中心”以宽大的空中花园平台连接街道,形成一个生态的、充满活力的中心。
"Cloud City Center" connects the streets with a large sky garden platform, forming an ecological and vibrant center.
项目位于深圳湾超级城市中央公园,恒大中心大厦将成为城市的主要标志之一,公园将红树林保护区与华侨城内湖湿地的景观特征联系在一起,并与深圳湾公园相连。它是一个宽阔的开放空间走廊,是云市的绿色肺。
The project is located in the Shenzhen Bay Super City Central Park. The Evergrande Center Building will become one of the main symbols of the city. The park connects the mangrove reserve with the landscape features of the OCT Inner Lake Wetland and is connected to Shenzhen Bay Park. It is a wide open space corridor and the green lung of Yun City.