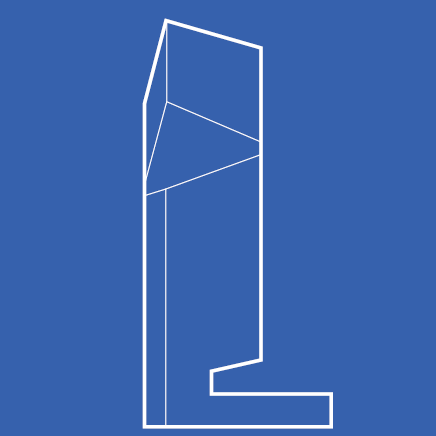

合作单位:深圳市同济人建筑设计有限公司 (TJA)
设计愿景:深湾绿冠
中低区:打造灵活开放的自由办公空间,让员工沐浴在空气和阳光之中,同时被绿植环绕,激发员工创造性。
高区:打造灵活开放的自由办公空间,营造多变的空中边庭,坐拥深圳内湾绿湖绝佳景观。
顶层:体验品质办公,创造一个能量巨大的空中休闲及交流的总部会所,辽阔的海景和都市的繁华尽收眼底。
Vision :"Ecological crown"
Middle and low areas: Create flexible and open free office spaces, so that employees are bathed in air and sunlight, while being surrounded by green plants, inspiring employees' creativity.
High area: Create flexible and open free office space, create a changeable sky courtyard, and sit on the excellent view of Shenzhen Inner Bay and Green Lake.
Top floor: Experience quality office, create a headquarters clubhouse with huge energy for air leisure and communication, and panoramic sea views and the bustling city.