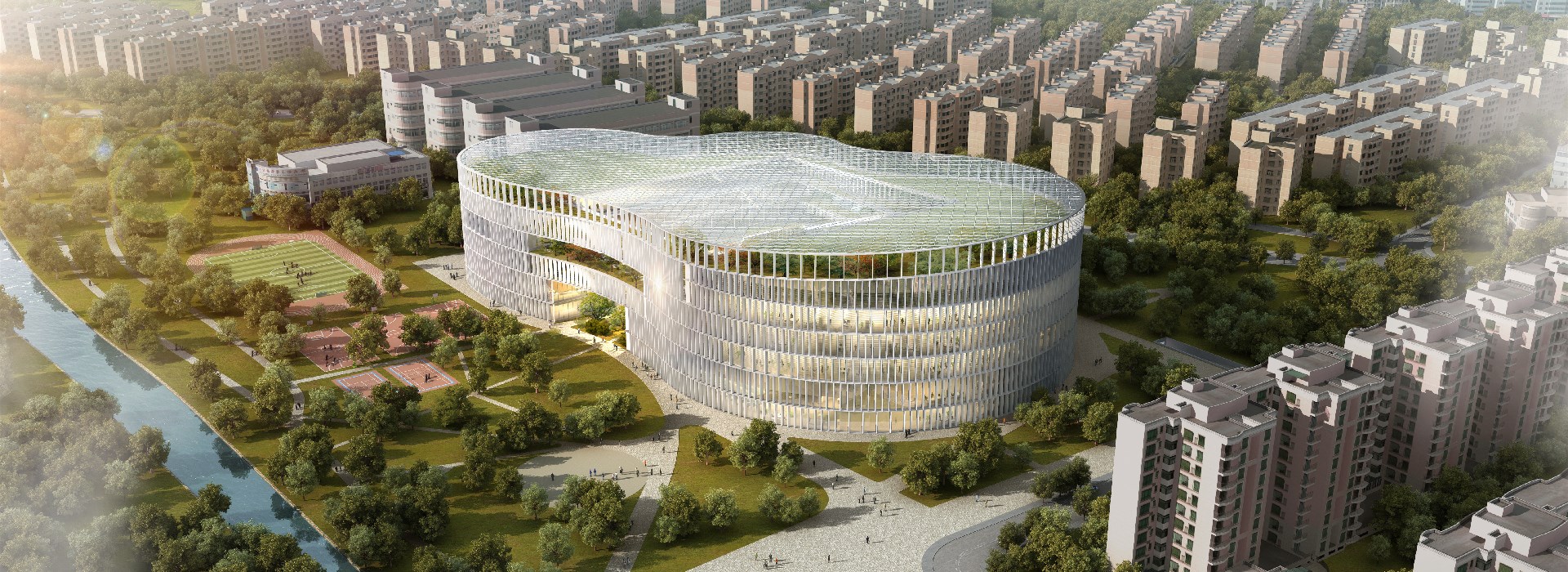The project tries to create a large park. The most valuable thing about the place is the force of the natural – the garden areas and the
river. If by the mere act of raising a building we lose this nature, it is a mistake. The aim of this proposal is to reconcile architecture
and nature as much as possible.
The main idea of designing a building that is fused with the park that is conceived as the park itself is really helpful in order to achieve
an important goal as it is to guarantee a very efficient green building design.

