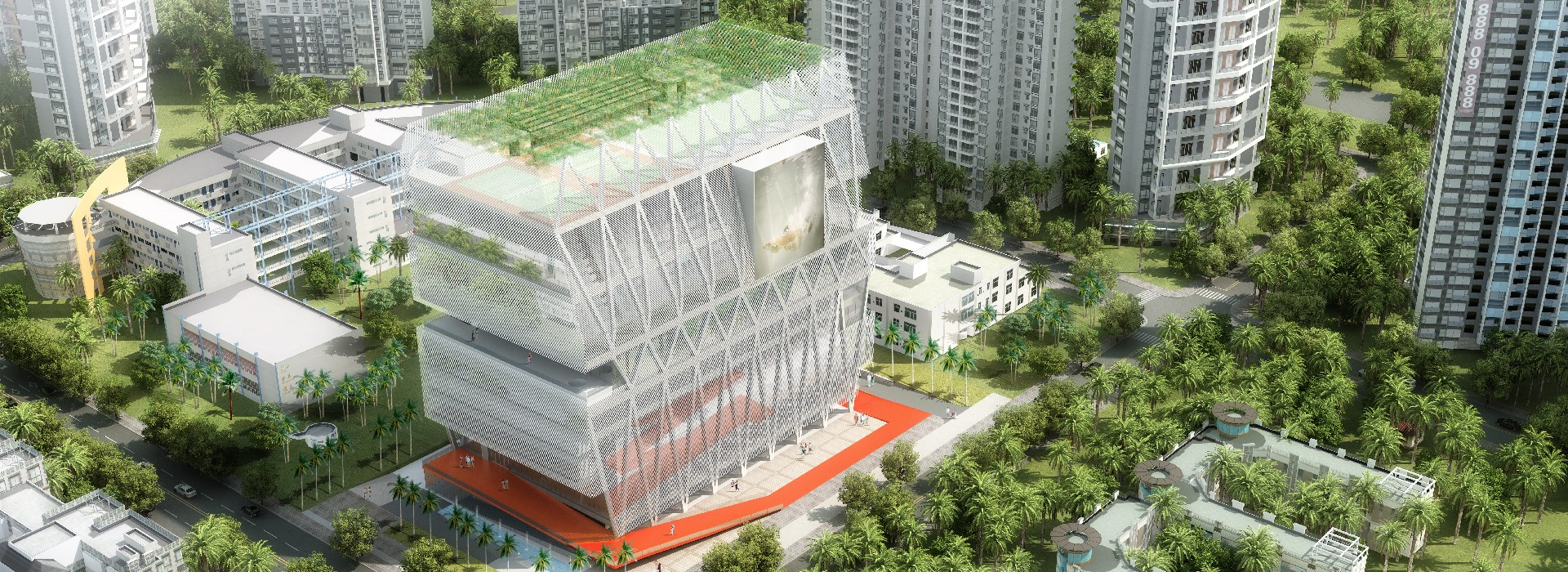

建筑作为城市文化和运动的代表性建筑作为为南山区社区提供公共服务的文体中心,设计理念的出发点在于创造一座无形与有形相
结合的建筑。一个充满魅力而又不显突兀的存在,是面向整个城市开敞的大型延展式公共空间,实现与场址环境气质的紧密融合,同时赋予其新的内涵,为整个场地注入新的生机与活力。
充满都市风情的街道上林荫茂密,高耸的建筑在远处相对而立。为突出其都市风格,拟建一座低调而不喧闹的建筑,规模与与大都市相称,充满象征意味,风格现代、简约、精致、时尚、对社区市民充满吸引力。在深圳这座年轻和创意汇聚的城市,丰富文体活动已成为塑造社区文化不可或缺的一环,在新的社交与精神空间中,本项目作为集中型场馆将脱颖而出,各种不同功能交相呼应,融合于一体,对社区开放。
我们拟建一座开放的文体公共建筑,功能丰富多样,错落布置与不同的楼层,连续的坡道由外向内自然延伸,提供生动有趣的空间体验,建筑空中的室外平台可将城市的远景尽收眼底。
Architecture as an urban Icon House of culture and sport。The project proposal identifies a building simultaneously immaterial and physical, an evident but light presence,trying to open to the city through an expanded public space that constitutes a real integration with the site and its redefinition。
In a context of thickly shaded streets and roads that express urbanity, high and anonymous buildings counterpoint in the background. To strengthen the condition of urbanity it is proposed a discreet and not shouting architecture, that is able to be symbolic, simple, stylish, evocative of the house to a scale which is proper to that of a metropolis. Starting from an analysis of the requests of Shenzen citizens, of new social and spiritual spaces, The new project proposes itself as a collective house where different kinds of functions are intertwined and enclose in one building open to the community.